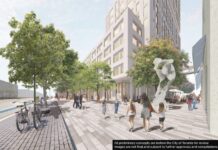Ontario Construction New staff writer
Urban Strategies, an urban design and planning consultancy, along with N. Barry Lyon Consultants (NBLC), has published several potential designs for Toronto’s historic Foundry site that they say provides an opportunity to achieve multiple objectives.
“We put forward several potential design solutions as a contribution to the passionate dialogue already taking place,” said Melanie Hare, a partner with Urban Strategies.
“We strongly feel that the conservation and adaptive re-use of the Foundry’s key heritage components are possible, while achieving amenity-rich, complete community objectives and ambitious intensification. We also believe that the affordable housing targets set by the Province can be met, and even exceeded given the scale of development permitted by the Ministerial Zoning Order.”

Conserving important heritage components of the Foundry site is not only compatible with future development, it will also enhance the tangible place-making and market value for the site, according to Urban Strategies.
“Condominium buildings that can express a unique sense of identity through the integration of heritage features not only create more interesting neighbourhoods, but have shown to generate above-average sale values,” said Mark Conway, NBLC’s president and senior partner.
The site concepts were developed independently by a team of urban designers, planners and land economists, to contribute to a meaningful dialogue among community stakeholders, elected officials, investors and government decision-makers about the future of this important asset. They would preserve heritage elements while adding much-needed affordable housing.
The proposed demolition of Toronto’s Foundry buildings to make way for affordable housing has stirred up controversy, particularly amongst those who want to keep the existing heritage buildings.
In October, Minister of Municipal Affairs and Housing Steve Clark issued a Ministerial Zoning Order that allowed construction crews to bypass the municipal planning regulations of the site and begin demolishing the buildings.
A notice at Ontario.ca confirms:
“The government intends to help build affordable housing on this surplus provincial site, following environmental remediation, and is seeking input on how some elements of the existing structures could inform development.”
Demolition started in January, but a judge ruled that the Foundry demolition needed to be halted, pending a further decision in March. Then, earlier this month, the Ontario government announced it would begin a public consultation period for the Foundry site.
All three of Urban Strategy’s proposals would create 1,045 total residential units with 264 affordable units:
- The affordable housing would be included in the 18-storey building on the eastern side of the property along with space for cultural and arts uses, office space, and retail.
- The second deign has three towers descending in height from west to east at 40, 29 and 20 stories The existing Machine Shop building would be transformed into an inside/outside cultural, community, and arts space. Office and retail space would be accommodated in the other existing Foundry buildings.
- The final design has two towers – 40 and 30 storeys and leaves space for a new public square on the property’s southwest corner. Affordable housing would be in a lower podium along Eastern Avenue.







