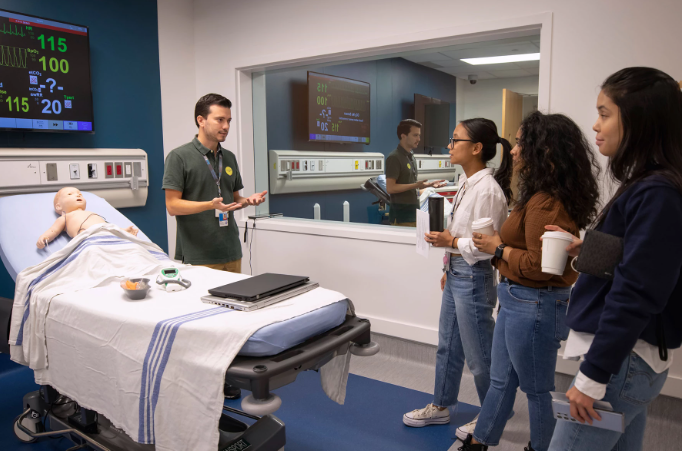Ontario Construction News staff writer
Toronto’s Hospital for Sick Children’s new patient support centre, the first part of Project Horizon, a multi-year campus transformation, was recently unveiled. The unveiling marks the end of major construction activities on the new training, education and administrative tower.
The project team included:
- Design Firm: B+H Architects
- Construction Manager: PCL Constructors Canada Inc.
- Vertical Transportation Consultant: KJA Consultants
- Structural Engineer: Entuitive
- Mechanical Consultant: The Mitchell Partnership
- Electrical Consultant: Mulvey & Banani
PCL Construction and B+H Architects joined officials from SickKids, SickKids Foundation and partners to celebrate this monumental milestone with a ribbon-cutting ceremony on Sept. 28.
“Completing construction on the Patient Support Centre and bringing the first phase of SickKids’ vision for Project Horizon to life has been an incredible feat by the hospital, all of the partners and the hundreds of tradespeople who contributed to this project,” said Monique Buckberger, vice president and district manager of PCL Toronto. “From preconstruction planning to final execution, this project truly demonstrates the power of collaboration and dedication and is an accomplishment that is something to be proud of.”
The 22-storey patient support centre includes the SickKids Learning Institute, a simulation centre for hands-on teaching in a bright, modern workspace for clinicians, professionals, management and support staff.
About 300 tradespeople were on site at the peak of construction and the project recorded an outstanding safety culture with more than 980,000 hours worked without a lost time injury (LTI).
“Now completed, the Patient Support Centre is a bold addition to Toronto’s urban fabric and the SickKids campus,” said Patrick Fejér, Project Design Lead and CEO of B+H. “The building’s undulating façade and blue ribbon staircase are entry points to an environment that tends to staff wellbeing, guided by the knowledge that patient care requires caring for staff.”
With a strong focus on health and wellness for staff who lead and support clinical care, the Patient Support Centre design integrates purpose-built healing and green features such as a floor-to-ceiling glass façade and terraced green roofs. Striving for excellence in sustainable design and construction, the new building is aiming to comply with Toronto’s Tier 3 and 4 Building Standards and achieve Leadership in Energy and Environmental Design (LEED) Gold certification.







