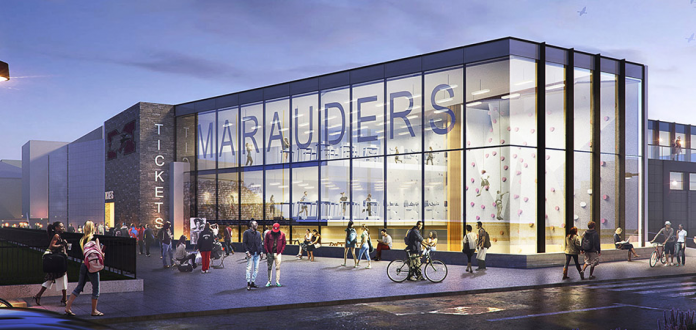GTA Construction Report staff writer
The design is complete and construction is beginning on McMaster’s expansion of its student activity and community space, housed in the David Braley Athletic Centre and the Ivor Wynne Centre. The work (estimated to cost $31 million) is being funded in part by the university’s student body.
The plan for the new facility goes beyond fitness, to try to improve lives of students by offering space for everything from groceries to naptime.
By the end of the project, students can expect an additional 100,000 sq. ft. of new living space on campus. Plans for the athletic facility include areas for bouldering, free weights, heavy lifting, room for a climbing wall, and an expansion to the existing Pulse fitness area. Community areas are also planned for peer consultation, prayer, and a community kitchen, while a grocery store will bring necessities of life onto campus for students.
`“All of the features included in the building came about based upon the information Students provided, and how the Students envisioned the project to enhance the student experience at McMaster,” said Debbie Martin, assistant vice-president and chief facilities officer at McMaster University.
Facility usage at the SAB has been limited since construction crews mobilized in September of 2018.
The project boasts participation of MacLennan Jaunkalns Miller Architects (MJMA) Architects, who were actively involved in preparing athletic venues for the 2015’s Toronto Pan Am games. MJMA’s website says their work focusses provides “a design focussed to support maximum programmatic and social interaction, emphasizing connection of a wide demographic of user groups.”
The construction manager is Stuart Olson, a general contractor that has offices in western Canada, Ontario, and the territories. The project includes work of carpenters, electricians, concrete formers, roofers, insulators, painters, and, data and IT installers, among many others.
The project was initially suggested in the 2017 school year, but was narrowly rejected in a student vote. When the University put up $10 million to give to the project, a March 2017 student referendum confirmed students were on board to invest in it, too.
Students are subsidizing the facility’s construction through student fees.
Martin says the university and its students have high hopes for what the new facility will offer students. “The hope is that this project will address a need to incorporate a healthy environment and lifestyle for the McMaster community,” Martin says. “The project has great ambitions, a great Architect to bring this ambitions into fruition, and an amazing student group who will take this phenomenal new space and embrace what it has to offer.”
The project is slated to open during the 2020/2021 academic year.
The David Braley building will contribute to a facelift on the north end of McMaster’s campus, also the home of the Peter George Centre for Living and Learning. The student residence is now under construction, and is planned to open up in the fall of 2019.







