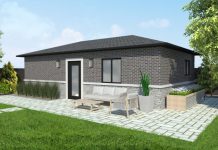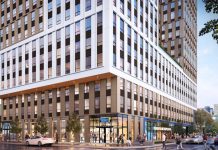GTA Construction News staff writer
Mississauga’s Carmen Corbasson Community Centre has opened its renovated and expanded recreation facility which introduces a mass timber natatorium, fitness centre, aerobics studio, and an expanded lobby leading to the building’s existing arena and gymnasium complex.
Designed by Diamond Schmitt Architects, the centre’s 45,000 square-foot expansion adds to a previous addition completed in 2000 and aims to forge a connection between the old and new, the Toronto based firm says.
The centre’s facilities, located near the main intersection at Cawthra Road and the QEW, include a climate controlled indoor walking track, full size gymnasium, active living studio, two indoor ice surfaces, and a 25-meter lane pool.
Located adjacent to a wooded area, the design takes advantage of its park-like setting to create what the firm calls a pavilion in the forest where the community can unwind.
“Connecting with Cawthra Wood was the fundamental inspiration for this project,” said Diamond Schmitt principal Jarle Lovlin.
The original building organization is a staggered series of brick planes interrupted by glazing to maximize views and light.
The overall massing of the new expansion is a two-storey rectangular prism. The design, visible from Cawthra Road, features a glazed opening at the southwest corner. The horizontality of the building’s composition is reinforced through a terracotta panel cladding system, which is strengthened by a similar ceramic frit pattern for the natatorium glazing.
From the lobby, visitors have views into the arena ahead, aquatics and fitness areas to the right, or the gym to the left, with new glazed openings creating clear wayfinding throughout. The existing second storey path has been opened to overlook the main volume and extends east alongside the new block towards an aerobics studio and fitness room.
At the heart of the renovation and expansion is the natatorium (a building that contains one or more swimming pools) composed as a simple rectangular volume defined by a mass timber structure. Glulam columns placed at regular intervals along the east façade support glulam beams stretching east to west across the width of the room. A cross laminated timber roof deck sits on top of these beams.
Mississauga says the community centre was redeveloped to improve the quality of recreational services while implementing higher accessibility and green building standards.
The redevelopment included the renovation of existing infrastructure to address population growth and changing demographics in the area. It also included construction of the new addition featuring an aquatic and fitness centre. The addition connects to the southeast side of the existing building, which provides the indoor aquatic centre with views of the neighbouring woodlot.








