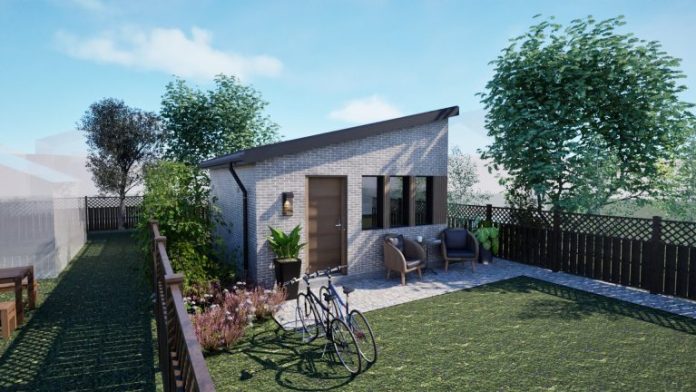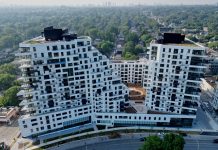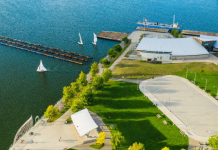GTA Construction Report staff writer
The City of Toronto is rolling out a series of new initiatives aimed at reducing design costs and expediting the building permit process, particularly for homeowners looking to add secondary housing units such as garden and laneway suites.
Mayor Olivia Chow announced the measures, saying the city is taking action to address the housing crisis by removing barriers to construction and supporting more affordable, “missing middle” housing.
“We need to build more affordable homes faster that people can afford,” Chow said. “Today’s announcement will simplify approvals at city hall by enabling online applications, supporting faster approvals and providing pre-approved designs to accelerate building.”
A key part of the announcement is the launch of new “Made in Toronto” pre-approved building plans for garden and laneway suites. Standardized designs are publicly accessible and free to use. Created by the City, the plans comply with the Ontario Building Code and the City’s zoning by-law in terms of building design, and are intended to save homeowners time and money during the design phase.
By referencing pre-approved plan numbers during their building permit application, homeowners can streamline the approval process. However, applicants must still apply for a building permit, and each application will be reviewed to ensure the proposed construction complies with the Building Code Act, 1992, the Ontario Building Code, applicable zoning requirements, and other applicable law.
Although the building design itself has been reviewed and approved by Toronto Building staff, the site-specific placement of the suite on the property—such as setbacks, height restrictions or fire access—will still require review. Any modification to the pre-approved plan, including changes to plumbing or HVAC systems, will render it no longer pre-approved.
Homeowners or their designers are ultimately responsible for ensuring that the plan selected complies with applicable law, even when using the City’s pre-approved drawings.
The City has also released visual renderings of the approved designs, which include studio and two-bedroom layouts for both garden and laneway suites. These are available online and provide examples of how secondary units can be integrated into typical Toronto backyards and laneways.
Other initiatives announced Thursday include:
- Expanded online services that allow for self-service building permit application submissions for new houses, secondary suites, multiplex conversions and laneway or garden suites. The online system automates document checks and allows for faster review by staff.
- An expanded Reliance on Professional Engineer’s Seal program, which allows licensed engineers to assume responsibility for Ontario Building Code compliance in more project types, including accessory structures and fire protection systems. The pilot version of the program reduced permitting timelines by an average of 28 days.
The City is also publishing Demonstration Plans to help the public visualize how multiplexes, garden suites and laneway suites can be added to existing neighbourhoods. These efforts align with Toronto’s broader goal of increasing gentle density to meet surging housing demand.
Between 2020 and 2024, Toronto recorded the largest residential development pipeline in its history, with more than 850,000 homes proposed. The City says these new tools will support both the construction industry and residents in delivering more homes quickly.
More information, including access to the pre-approved plans and permit application guides, is available on the City of Toronto’s website.








