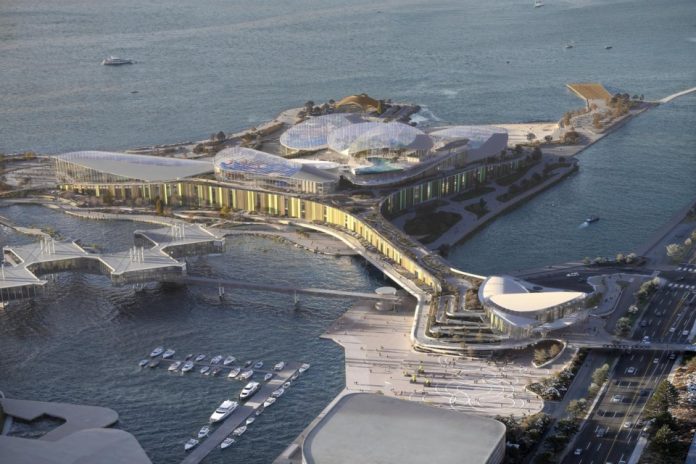Ontario Construction News staff writer
Therme Canada has released updated renderings for its planned waterpark and wellness centre on Ontario Place’s West Island, revealing a sprawling facility that combines recreational, wellness, and cultural features across a redesigned landscape.
The updated design — developed by Diamond Schmitt Architects in collaboration with Therme ARC, STUDIO tla, Trophic Design, and the Mississaugas of the Credit First Nation — includes a mix of indoor and outdoor spaces. These include water slides, thermal pools, saunas, and relaxation areas, with inspiration drawn from spa traditions around the world.
Therme says the latest revisions reduce the overall building footprint to 32,600 square metres (a 14% decrease), and lower the height of its two main structures to 43.5 and 22 metres, down 6% and 22% respectively. The plan also includes four Indigenous placekeeping sites as part of the cultural integration.
The project has faced continued opposition from advocacy groups, who argue that Ontario Place should remain a fully public space and that the spa-like facility does not align with the site’s original intent. Critics have also pointed to a 2024 report from Ontario’s auditor general, which raised concerns over transparency in the provincial government’s procurement process with Therme.
Despite controversy, the Ford government is moving ahead with the Ontario Place redevelopment. Late last month, Premier Doug Ford unveiled final designs for the full site, which also includes a five-storey, $400-million publicly funded parking structure. Ford defended the garage as a long-term investment, citing anticipated revenue from parking fees.
Therme’s portion of the redevelopment will occupy part of the West Island, and the company emphasizes that 16 acres of the site will remain publicly accessible. Plans include walking trails, beaches, nature play zones, and cultural gathering spaces open year-round.
In addition to more than 20 water slides, the facility will feature three relaxation pools, a wave pool, six mineral pools, 14 saunas, nine steam rooms, cold plunges and showers, and an ice fountain. A botanical garden and a family-focused area with food and water activity zones are also included.
“This design offers a globally inspired wellness experience that is also grounded in a distinctly Canadian identity,” said Gary McCluskie, principal at Diamond Schmitt, in a statement. “It blends nature and architecture in a way that makes the waterfront more inviting, inclusive and alive.”
Therme has not yet announced a construction timeline for the facility.








